By Brenda Ware Jones
Photography by Sarah Bell of Selavie Photography
Architect Carson Looney, FAIA
Interior Designer Ann Parker
A love of hunting, and an expanding three-generation family, motivated this Memphis couple to create an expansive, idyllic haven for making memories.
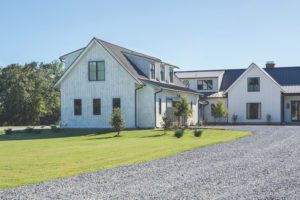

Fortuitously, an attorney of their acquaintance was selling a prime 400-plus acre hunting habitat near Glendora, and they knew at once that it could be the place to make their dreams come true. The plan and decision came together when retired farmer and friend Ray Hausner agreed to work with them on managing and developing the property. With the farm’s existing waterfowl and wildlife habitat, and rich timberland, the property only needed a house to make it complete. As for a name, that was easy for the couple to decide. “The firm that I own is called the Harvest Group,” says Rudy, “So we were keeping it simple!”


They engaged the professional services of architect Carson Looney, FAIA, a principal with the firm of Looney Ricks Kiss, to draw the plans for what was to ultimately comprise some six thousand square feet of living area. Looney’s vision was a farmhouse vernacular style, clad in white-painted red cypress, with a tin roof, to blend effortlessly into the existing rural landscape. The garage outbuilding, with a full guest suite above, was designed to resemble a stable, that perhaps could have pre-dated the main house. Swindoll Construction, LLC, brought the vision to life and Good Winds Landscape of Memphis completed the project with lush plantings, aided by Professional Lawn Care of Drew. As a crowning touch for the sweeping property, they had a three-acre lake designed and dug beside the house site, which provides a serene view from the many windows of the dwelling.
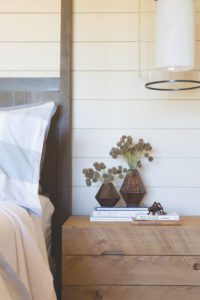

Interior designer Ann Parker of Parker Design Studio was the natural choice to help the Watkinses furnish and accessorize their new getaway; she had worked with them previously on their Memphis home, and they knew that she was intimately 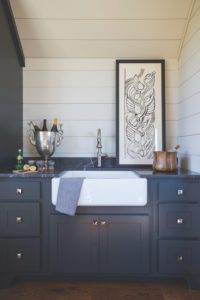

Art by native Mississippians is hung throughout the house, adding bursts of color and interest to the home’s ethereal white-painted backdrop. Helping select these pieces, including works by Walter Anderson and Clarksdale artist Hayden Hall, was art consultant Anna Wunderlich of Memphis.
Family meals are enjoyed around a weighty Jacobean- style refectory table, situated between the grand living area and the spacious kitchen. A charming bay-windowed nook houses a round table seating four. Additional contemporary stools at the island bar face the work space, clad with blue subway tiles and white-painted Shaker-style cabinetry. The sleek look is complemented by a large enameled black glass- front cabinet, selected to look like an old family piece for holding crockery.
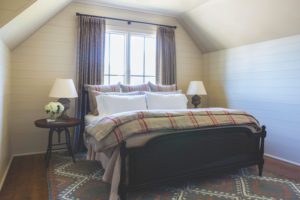

Upstairs in the main house, two spacious bedrooms with cottage-style angled knee walls provide cozy comfort to visitors, whether they are family members, or friends invited to spend a long weekend at Harvest. Sonia, who is in charge of the Women’s Ministry at their church, occasionally hosts retreats for small groups of parishioners, and Rudy’s consulting clients are often asked to come and enjoy the plentiful hunting in deer, dove, or duck seasons. Ann’s keen eye for apposite detail yielded up some charming antique- shop finds with a hunting theme, including a varied collection of old plates, which is artfully arranged on the hallway off the kitchen.
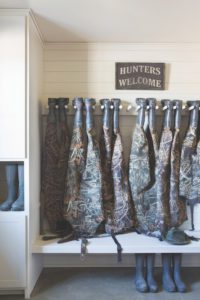

“We probably spend at least one hundred days out of the year down here,” says Sonia. “Honestly, this is a place where Rudy and I go to enjoy down time. We love spending time with our family—especially the grandchildren, and we hope there’ll be more of those! Hopefully, the next generations will use it, as we do, to get away from their busy everyday lives.”
One thing is certain: Harvest Plantation can handle whatever the future may bring, and will only mellow and improve with age.



1 thought on “Harvest Home”
Beautiful home
Beautiful family !!!!
I’m proud that I’m part of the Harvest !
????