By Sherry Lucas • Photography by Rory Doyle

The Tudor style is anchored in the early twentieth century as an architectural trend, but the Ayres family’s fresh restoration updates a style-standout and historical gem for their twenty-first century lifestyle.
Custom details in rich, dark woods mark the style, but neutral tone-on-tone decor lightens the effect with near breezy ease. Pops of color and texture plus a kiss of contemporary art add fun touches to suit a young couple with kids.
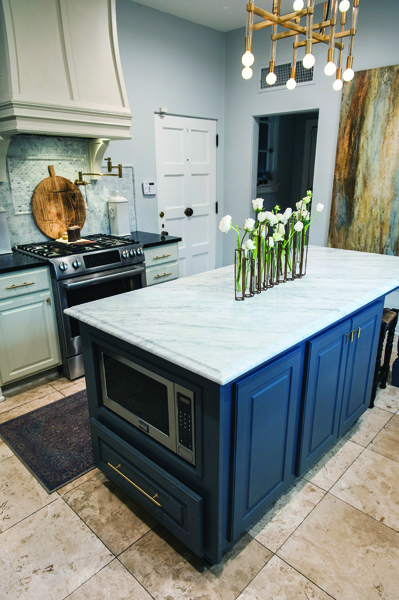

The 1928 two-story Washington Avenue house in Greenville is a head-turner and it did just that for Courtney Jones Ayres a couple of years back, its “for sale” sign doubling down on her wish to move to a bigger house. The Gamwyn-Wilzin Park home (their second in that neighborhood) was too small for her and Will’s growing family. Another house they’d long eyed wasn’t working out, timing-wise.
Friends and family were concerned about their switch from the upscale gated community with quiet streets to a busier four-lane artery in an area that’d seen decline. Home ownership had transitioned to rental property over the years, losing polish and pride in the process. Perceptions of crime lingered.
But that house! The red brick high-style Tudor mansion with its original clay tile roof is one of only a few in Mississippi. Encircled around back by a high brick fence, it faces Washington Avenue with a sturdy presence, fit to weather any storm and look great doing it. “I’ve always loved this house,” says Courtney, a devotee of design, architecture, and old homes and a veteran of two home renovations at the time.
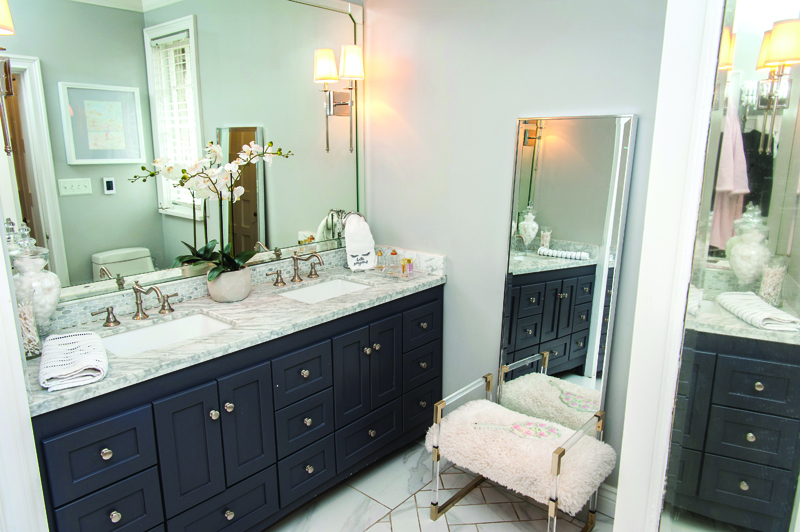

“Greenville is going through a rebirth. I feel like we are the last Delta town to do so,” she says, citing citizenry investment, involvement, and improvement in Greenwood, Cleveland, and Indianola. Growing commercial investment downtown, lofts, restaurants, hotel renovations, and the new federal courthouse on the horizon are positive signs in Greenville. “Some people are seeing the writing on the wall and getting ready. We hope others will see it too.”
She was eager to tackle her own next project, and her pregnancy with their second child fueled the urgency. “We had a lot of unknowns,” Will says, from the condition of a near century-old house to foot traffic and activity after dark. But, “I liked the house. It was just time for a change for us.”
They brought careful, practiced eyes to the process, which ultimately involved less renovation than their previous two in town. Here, restoration was the aim. They knocked on doors and met neighbors. Contractors and construction equipment were onsite for months. The activity might’ve sparked a contagious spirit among neighbors, too, to up their game. “We do feel like, not only have we made a good choice,” Courtney says, “but they have been great neighbors, and they’ve also stepped up as well, which is what our community needs.
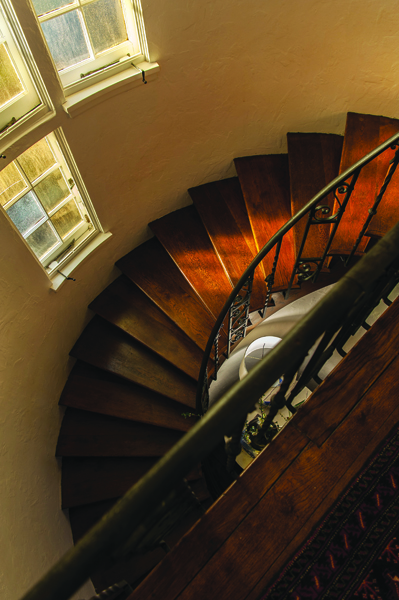

“We are not going to better this community if everyone remains in their comfort zones. Stepping outside the box, setting roots in different places, and getting involved in the community is what’s going to make Greenville better! We chose to take that leap of faith, and we have no regrets.”
They settled in three years ago and revel in sharing its appeal in yearly themed Christmas parties and more, taking full advantage of its generous layout and expansive courtyard.
The house was built in 1928 by Matthew Lowber Virden, whose Virden Lumber Company had successful locations across the Delta at the turn of the (previous) century. The home is a showcase for materials, indoors and out, floor to ceiling. Planks of varying widths add subtle intrigue to the dark oak floors. The patio’s patchwork of colored slate is a witty foil to the courtyard’s more formal balustrades and brick. The Virden family crest remains above the front door and the living room fireplace.
Inside, Old World meets new energy. Courtney grew up in the Memphis suburb of Germantown, and Will hails from Leland, where his family’s farm implement business is headquartered. He’s the fourth generation in Ayres-Delta Implement with multiple stores throughout the Mississippi Delta. Courtney is a hospitality design rep, focusing on hotels, country clubs, and restaurants in the Mississippi/Alabama/Tennessee territory.
“I’m in the design field all the time, so I just have an eye for things. My mom was kind of a self-proclaimed interior designer, too,” says Courtney, who picked up the trait and developed a reputation for it. Girlfriends often peg her for advice.
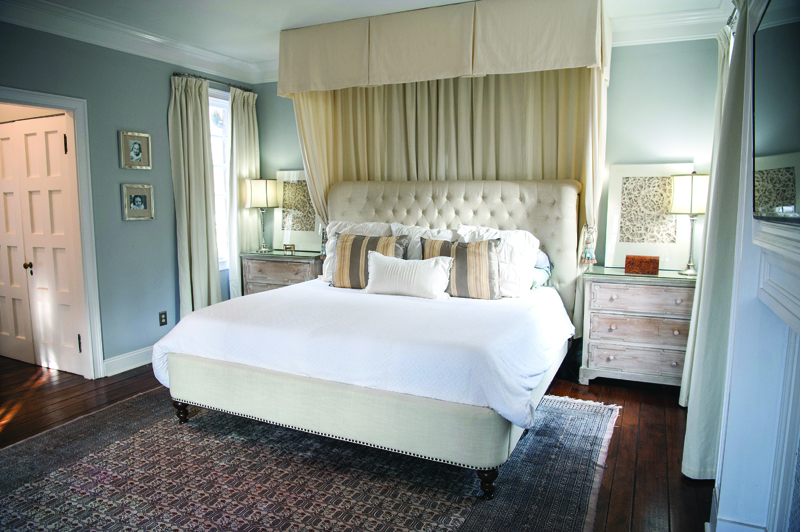

She describes her own decorating style as transitional, with a love for both traditional pieces and modern flair. At home that entails respect for the house’s historical bones while incorporating family pieces and new finds. She’s part of a generation that appreciates antiques but eschews the heavy colors, patterns, and fabrics that traditionally went with them. So the sideboard that’s held Christmas buffets since her childhood is right next to an acrylic and sheepskin stool, and the arrangement works.
The foyer welcomes with a sight line to the elegant curving staircase beyond, but there’s plenty more to catch the eye. An open dining/living room stretches off to the right, brightened by gentle creams and taupes and accented with tasteful touches of color, texture, and shine. A pair of lips, gleaming in multi-colored glory, commands a spot of honor over the mantel in a painting by local artist Debbie Lewis. “This house is done, and we’re sealing it with a kiss,” Courtney says of the custom-made art.
Rugs underfoot counter the dark hardwood floors with a soft whisper; the dining room’s shimmer jute with silver weave adds sparkle to the conversation, too. “I thought it kind of brought the twinkle in, like the crystal glasses and your silver when you have an occasion going on,” she says. “But again, I didn’t want it to scream ‘Formal!’ … I wanted it to be a livable space.” Light fixtures, in aged brass with a modern spin, also walk the line between old and new.
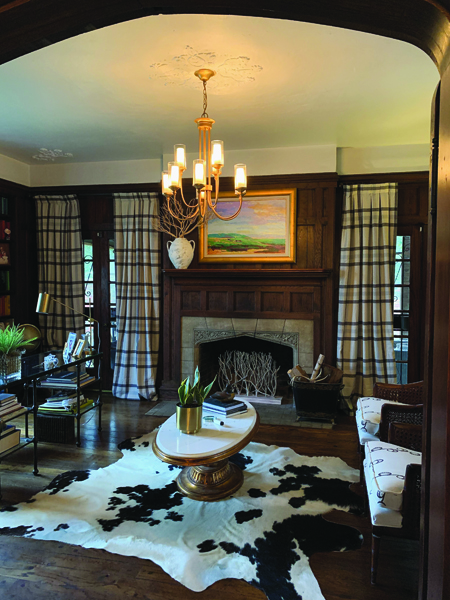

An art deco Beautility sideboard came her way through her mother-in-law Mary Jo Ayres’s Uptown Girls shop in Leland. Here, it makes a fun statement of vintage cool. “She’s always keeping her eye out for stuff for me,” Courtney says. Mary Jo’s paintings of guitars and birds join an art grouping on the wall nearby that celebrates regional scenes by artists including Polly Cooper and photographer Kallie Dreher.
Off the foyer to the left, Will’s office tucks behind enviable arched spindle-top doors. A cowhide rug and plaid wool drapes are right at home in this masculine sanctuary, and lighter cushions and chairs complement and balance the dark woods.
In the den, Tudor touches rule from above. A taupe sectional, chair, and patterned rug help bounce the natural light up, where the rich, dark beamed ceiling and corbels bring a kind of old English comfort to the space. There are mod touches, too, in the unexpected cow portrait, molded glass table, and shaggy pink ottomans that are a magnet for their young girls—Bea, seven, and Kathleen, three.
With that old English charm and pub-like feel, naturally the wet bar is close at hand. More French doors open to a cozy nook that’s one of a couple of updates (along with a redone master bedroom and bath and screened-in porch) the Ayres brought to the house. Closing in a former outdoor planting feature, they now have an accessible, atmospheric alcove for refreshment. The house’s once-exterior brick makes a great backdrop for Will’s blues festival posters, and her collection of vintage cocktail shakers is on festive display. “Will and I love a martini!”
Upstairs, the master bedroom is another study in tone-on-tone comfort, where the neutral shades don’t stray far from creams, grays, and a calm, steely blue. It’s a restful retreat—an invitation their cat Rosie just can’t resist. She hops onto the chaise and curls into a midday nap.
In the master bath, red-orange tile and black trim made way for light, bright marble. Oval mosaic tile beautifully takes the huge shower’s curved arch, and a gleaming white ceramic garden stool is an ingenious stand-in for a bench. A rain head and a handheld catch the preferences of each parent, and the body sprayers delight their girls, who’ll squeal, “Turn the car wash on!”
The girls have plenty of their own space, too, upstairs, with a playroom in the guest suite, their shared room with bunk beds, and another guest room connected by their Jack and Jill bathroom.
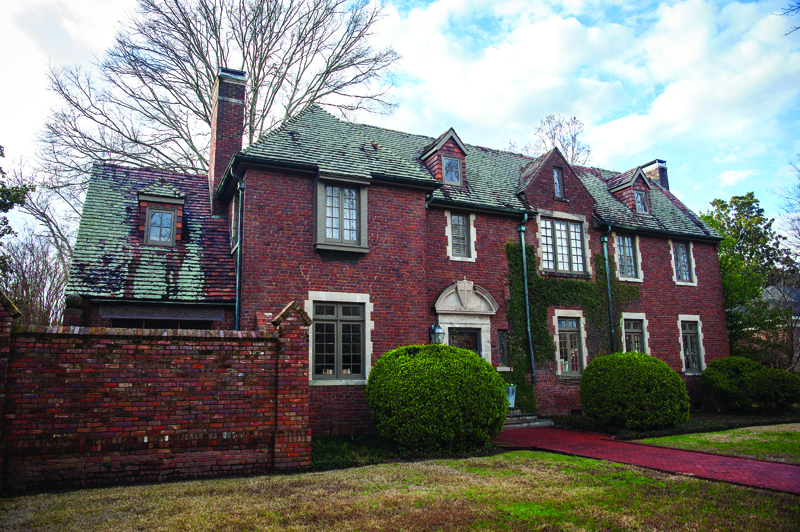

“The outside definitely catches your eye, but the inside takes your breath away,” Courtney sums up the house. It continues to win her over daily—the layout, the big rooms, the distinctive trims around doors and windows, the curving staircase with decorative iron rail and tinted glass windows, the tiny powder room tucked into the turret, the slightest point atop its archways, the glass doorknobs to bedrooms, and halls so wide, “My girls literally do tumbling and gymnastics down this hallway.
“There were more ‘Whoas!’ than cons, when it came down to it.”



1 thought on “Leap of Faith – Old house gets new energy with a young family in Greenville”
Looks very much like a J. Frazier Smith house. I grew up in one, too, in Memphis. He’s a fascinating architect