By Brenda Ware Jones
Photography by Greg Campbell
The couple grew up as “city kids,” and raised their own two in Jackson, as well. But they wanted their little ones to know about 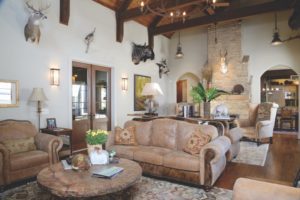 another, simpler way of life, closer to nature. He had been lucky enough, as a young lad, to enjoy an old-time country way of life when he visited his grandmother on Sundays, and for weeks in summer, in the tiny rural community of Ruth.
another, simpler way of life, closer to nature. He had been lucky enough, as a young lad, to enjoy an old-time country way of life when he visited his grandmother on Sundays, and for weeks in summer, in the tiny rural community of Ruth.
Memories of building fires, shooting his BB gun, and playing in the woods led him to want the same experience for their two children, who are now grown with kids of their own. And so, the simply-named “Family Farm” was born. “I really wanted my daughter and son to experience some of the country life I’d had growing up going to visit my grandmother, who had chickens, a garden, and even split her own firewood,” he says. “I can remember when she got indoor plumbing, a party line, and water not from a well!”
In 1982, the couple had the opportunity to acquire a fifty-acre tract in rural Madison County with beautiful woods. Over time, neighboring properties became available, and at present, the farm comprises 155 acres. An old barn original to the property was torn down, and in the mid-eighties, the owners built another themselves on weekends over several years.
“We really never intended to build a farmhouse on the land,” he continues, “But around 2011, we realized that with four grandchildren in the picture, what we really wanted was a place we could all get together for holidays and special times.” The cousins, two from Nashville and two in the Jackson area, relish their time exploring the trails they’ve built, working on their treehouse project, duck hunting, and helping their grandfather plant the food plots for the deer season.
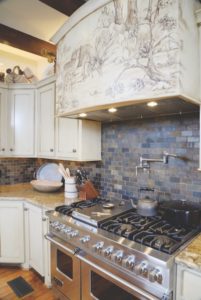 Once the momentous decision was made, assembling the team to bring it to life was effortless: Billy Ware, of Mid-State Construction, was a childhood buddy, whose father had worked often with the client’s own father on various commercial projects. And Ware’s go-to building design source was Keith Findley, himself a good hunting buddy. “I started sending Keith photos of ideas I liked, places I had seen, and he took it from there. The design he came up with was right on target, and soon we were ready to go!”
Once the momentous decision was made, assembling the team to bring it to life was effortless: Billy Ware, of Mid-State Construction, was a childhood buddy, whose father had worked often with the client’s own father on various commercial projects. And Ware’s go-to building design source was Keith Findley, himself a good hunting buddy. “I started sending Keith photos of ideas I liked, places I had seen, and he took it from there. The design he came up with was right on target, and soon we were ready to go!”
The two-story, open-plan dwelling was completed in May of 2013. His wife, who is as avid an outdoors enthusiast as he is, wanted a comfortable and rustic feel for the rooms of the farmhouse. She called on good friend and interior designer Joe Rankin of Rankin Interiors for help creating the cozy country-elegant look they wanted. “Joe has helped us with our house in town over the years,” she notes, “Working with him is really easy and always fun!” They used some old family pieces, and had several things hand-crafted by favorite artisans, although the long main dining table was truly homemade: “My husband made this himself, out of old salvaged wood,” she points out.
Salvaged material, used wherever possible, is one of the elements that contributes to the generations-old feel of the place, down to the reclaimed oak flooring from Sonrise Enterprises of Indianola.
The main living area downstairs is open and flowing, designed to accommodate all of the three generations of family members. The spacious chef ’s kitchen is centered by a large gas stove crowned by a dramatic metal hood, hand-painted by decorative painter Sherry Matthews. The adjoining main dining area, with the handmade table which seats ten, flows naturally onto the long covered front porch. Autumn is an especially wonderful time to enjoy the place, when the weather is cool enough to leave doors wide open.
Twin arched doorways lead into the large living room, with its soaring wood-plank cathedral ceiling. Double seating areas, one 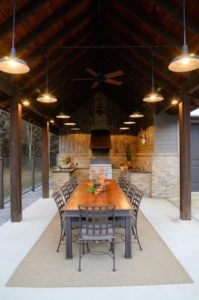 facing a tall fieldstone fireplace, are illumined by a massive, rustic iron light fixture, custom-made by Ye Olde Lamp Shoppe.
facing a tall fieldstone fireplace, are illumined by a massive, rustic iron light fixture, custom-made by Ye Olde Lamp Shoppe.
Trophies of wildlife, both domestic and from their hunting trips to Africa, adorn the walls, testimony to the owner’s love of the hunt. Many of these beautiful mounts are by Jimmy McGuire, a talented taxidermist.
Holding a place of honor is a very special painting of the proud grandfather walking through the sunlit autumn woods with his four grandchildren. The artist is his wife, a gifted painter who has recently taken up her brush and pigments again after a long hiatus raising children and playing serious tennis. “She was an art major at Ole Miss,” her husband says. “And, several of the paintings around the house were done when we were dating back then. His pride is evident as he continues, “I’m thrilled that she’s returned to her art roots! She really captured the kids’ personalities in this painting.”
Other treasured works around the place are by an old family friend, artist William C. Lester, Jr., of Dockery. The list of Mississippi craftspeople whose handworks create the home’s atmosphere is long: woodworking artisan Bill Rusk crafted the bunk beds upstairs. Greg Harkins made the chairs for the back-porch dining table, and the rockers on the front porch.
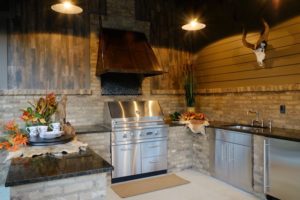 As captivating and commodious as the inside is, outdoors is where most time is spent by the family. An outdoor kitchen, and a second dining table on a screened porch, is well-used in all seasons. The landscaping by Brad Carroll of Carroll’s Nursery, was designed to be simple and low-maintenance, framing the main house and pool area with clean-lined geometric beds. The pool itself was designed by landscape architect Michael Gibson. Out here, yet another dining area provides an ideal setting for al fresco meals, in the fully-equipped outdoor kitchen, designed by Keith Findley.
As captivating and commodious as the inside is, outdoors is where most time is spent by the family. An outdoor kitchen, and a second dining table on a screened porch, is well-used in all seasons. The landscaping by Brad Carroll of Carroll’s Nursery, was designed to be simple and low-maintenance, framing the main house and pool area with clean-lined geometric beds. The pool itself was designed by landscape architect Michael Gibson. Out here, yet another dining area provides an ideal setting for al fresco meals, in the fully-equipped outdoor kitchen, designed by Keith Findley.
Those long-ago boyhood days spent in the fresh air are easily re-lived on this idyllic property. In some ways far removed from that grandmother’s rural life that inspired it all, but the identical spirit of love of nature, and simplicity, and seasonal pursuits, lives on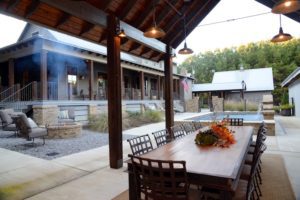 .
.




1 thought on “Built to House Memories”
This piece is so well written and captures the spirits of the owners. My sister invites us regularly for gatherings at the farm, especially on holidays. Homes are more than houses and your article carries forth the idea that what we value and how live can be evident in pictures and evoke memories in your readers.