By SHERRY LUCAS • Photography by RORY DOYLE
Recently updated, the Meredith home in Clarksdale has grown and changed along with their family over the years
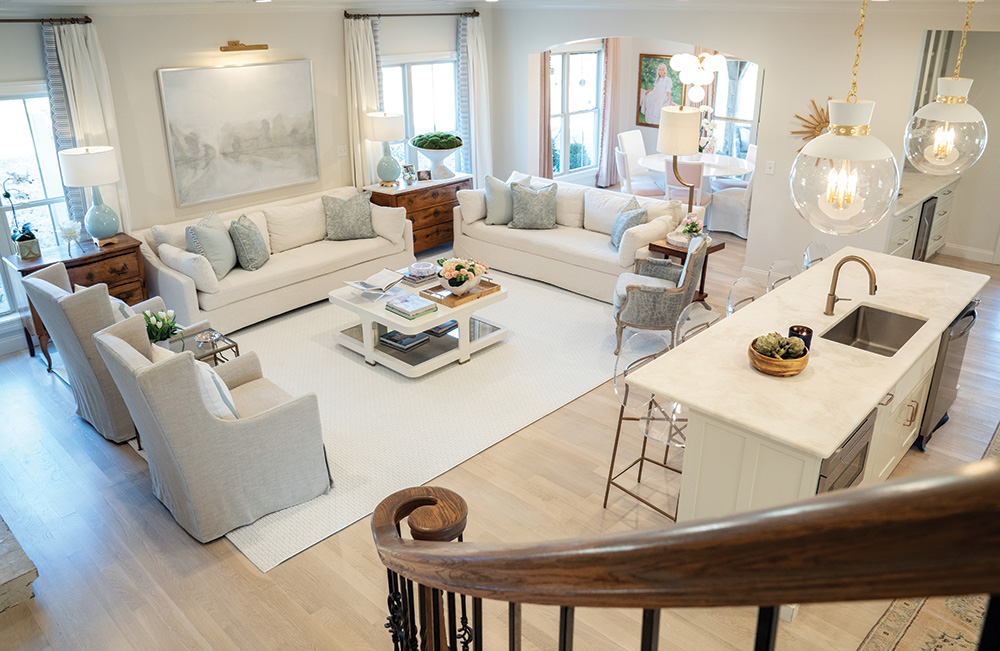
Sunshine beams into the great room of the Meredith’s Clarksdale home, bursting through big windows, bouncing off white linen, and brightening every corner with cheerful insistence.
That’s all by design—the skills of interior designer Chancely Meredith, put to work fashioning a breezily comfortable home for her own family of five.
“I like light and airy,” Chancely says. “The first thing I do in the morning is open every curtain in the home. Anything that helps give natural light in a home, I love.”
A lot of white takes full advantage of all that light, and clean lines with lively points of interest contribute to a refreshing vibe and a welcome retreat from days spent scanning patterns and picking colors. The lovely mix of antique and modern furniture—family treasures, collected pieces and contemporary finds—pull together the best of both worlds, combining timeless classics with fresh energy.
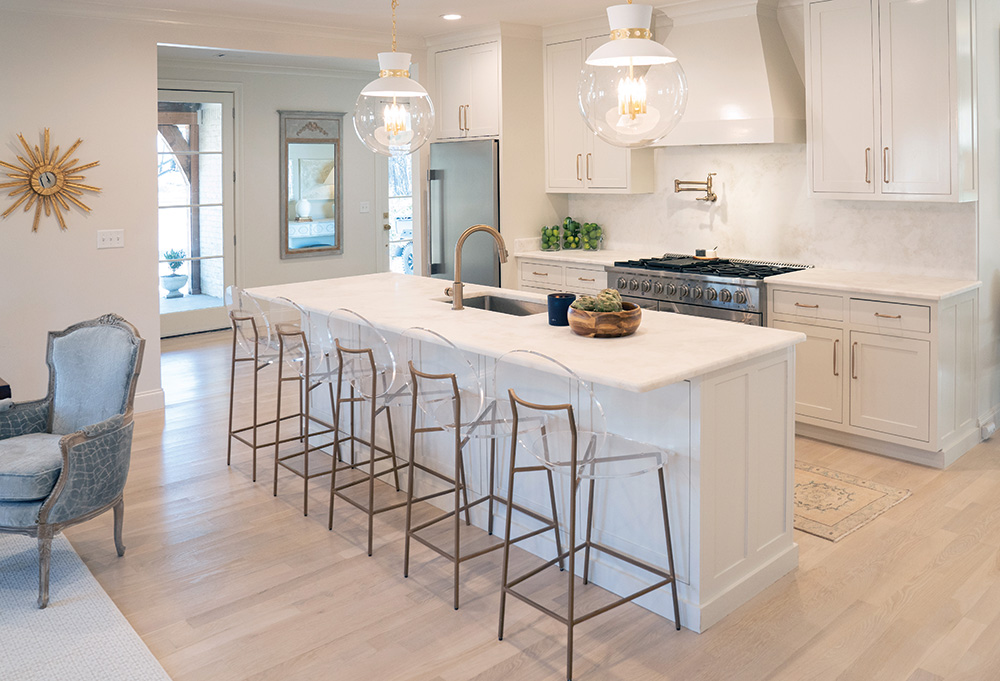
The Merediths built the house ten years ago. The in-town location comes with a good two acres of elbow room, giving the spot a nice out-of-town feeling, too. “We built it as a little starter home,” says Chancely, who with ag pilot husband, Skip Meredith, only had one child at the time. Just as their family has grown—son Grayden now 13, and daughters Rickly Kate, 10, and “our little caboose” Evelyn, 3—they’ve grown to love this location, tucked right behind Lee Academy. Two dogs, the longtime family Lab, Lou, and the recently added puppy, Delta, complete the picture.
A recent remodel to fit their growing family streamlined the home’s layout to maximize space and use. By knocking out two downstairs walls, they’ve added a butler’s pantry, redesigned and opened up the kitchen, and converted a bedroom into a much-needed formal dining room.
Their home is the gathering spot for family celebrations, Chancely says, particularly during the busy holiday season. With the goal of sufficient seating for twenty people, she can now count on six in the breakfast nook, five at the kitchen island, and another six comfortably settled in the dining room. “We can pull up another two at the ends of the table, so that puts us right at nineteen. The adjustment has really been great for family gatherings and holidays. I’m always in the kitchen—I love to cook—and that’s probably my favorite part of the remodel.”

The remodel gave her the larger oven she wanted, a pot filler faucet to help make big dinners a breeze, and plenty of storage for all her china and dishes. Best of all, it places her and one of her favorite activities right at the heart of all the action. That central station is key, “because our home is filled with kids, everywhere, all the time, living life to the fullest,” she says.
Form and function go hand in hand with good looks, in the white and gray Bianco Rhino leathered marble countertops—”not slick and shiny, with more of a casual feel to them.” Gabby Lucite barstools wipe down easily, and contribute cool lines with no visual clutter. White oak hardwood floors, another bonus of the redo, tie everything together.
The great room is as crisp and airy as a mountaintop moment, conveying a sense of calm contentment. The eye-catching curve of the staircase anchors one side, and the breakfast room tucks into the opposite corner, its chairs and drapes a very pale and pretty pink. “I designed the whole room around my daughter’s portrait,” Chancely says of her painting of Rickly Kate. “Her dress is the same pink.”
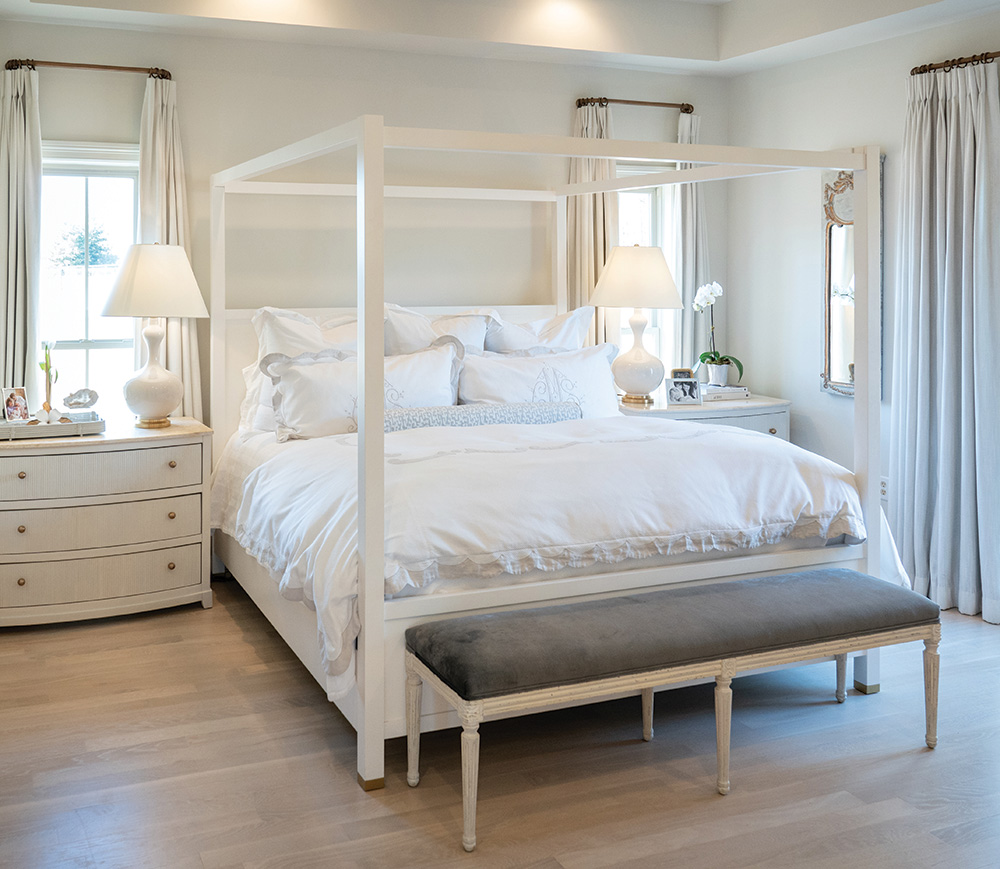
In between the staircase and breakfast nook, the predominantly white decor wraps in visual interest with light blue/gray accents and a serene landscape painting, wispy as a dream, in the same hues. Chancely is the artist there too, as well as the hand behind most of the art in the home. “I love to paint when I have time to paint, which is rare,” she says. With the landscape, she knew exactly what she wanted, and created it to suit the space.
Sofas are slipcovered in white, and a pair of swivel chairs, in oatmeal Belgian Linen. “Everything I have is slipcovered, washable, nothing that I stress over,” Chancely says of the sturdy linen that slips right off for cleaning.
The blue accent chair is a collected piece, redone in luxurious style. “My sister, who also does a lot of painting, painted it for me, and I picked my very favorite fabric and splurged on that” for the upholstery, she says of the Kravet pale blue velvet that pulls in a plush, subtle sheen. The small table beside it was crafted by her grandfather’s brother, and kept in the family for generations. Chancely’s sister Katie Brett is also the artist behind one queen painting in the breakfast room, done in memory of their aunt who lived in Metairie. The other queen, an Esom Art painting by Tony and Tracey Mose, is another ode to the city where Chancely grew up. “Every artist, every designer I’m drawn to, are all in New Orleans.”
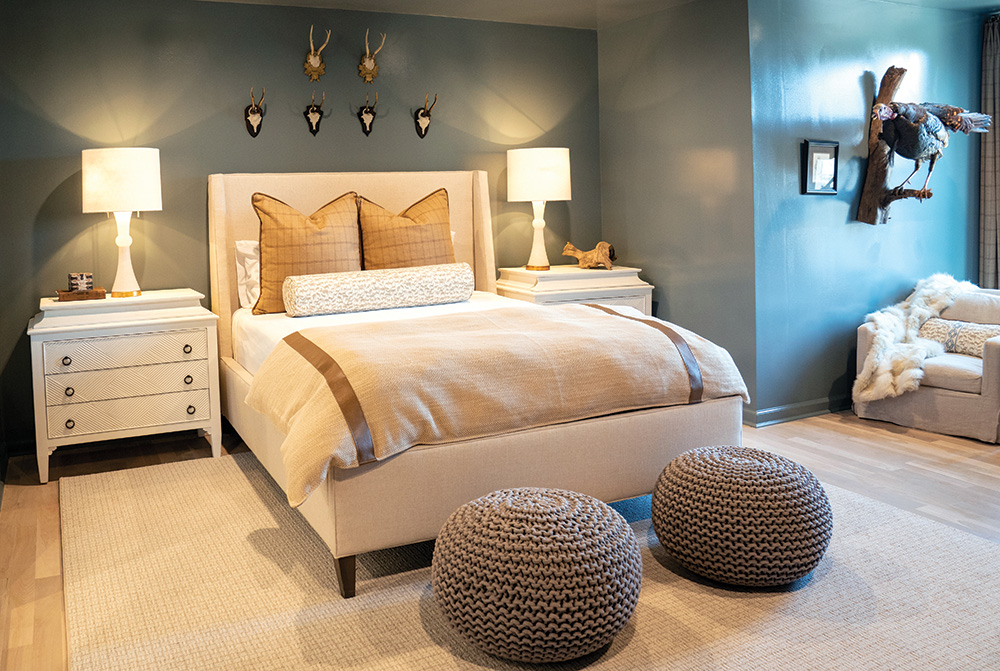
Light fixtures and lamps by Visual Comfort bring in a fun, young, contemporary glow. Chests were collected from New Orleans’ Magazine Street, a favorite place to shop for design finds. Knotty alder doors, along with the lovingly collected furniture, bring warmth to every room.
Seapearl by Benjamin Moore brightens walls in white, and Boothbay Gray is perfect in the dining room where settings of gold-rimmed Rosenthal China flirt richly with the chandelier and the mirror’s gilt frame. Arrangements and blooms by Flower Bouquet throughout the home add yet another lovely layer.
The girls’ bedroom upstairs is a feminine, functional oasis, where four custom-built bunk beds, designed by Chancely, stand ready for sleepovers and slumber parties. “They love to have their friends over.” The room’s vibe reads soft and girlie, and yet, “All the fabrics, down to the pink on their beds, are performance fabrics,” she says, perked up with Matouk Luxury Linen shams and shared monograms. Evelyn’s bonnets, a suite of fashion drawings, and pale pink walls (a custom blend) contribute to the room’s sweet, pretty charm.
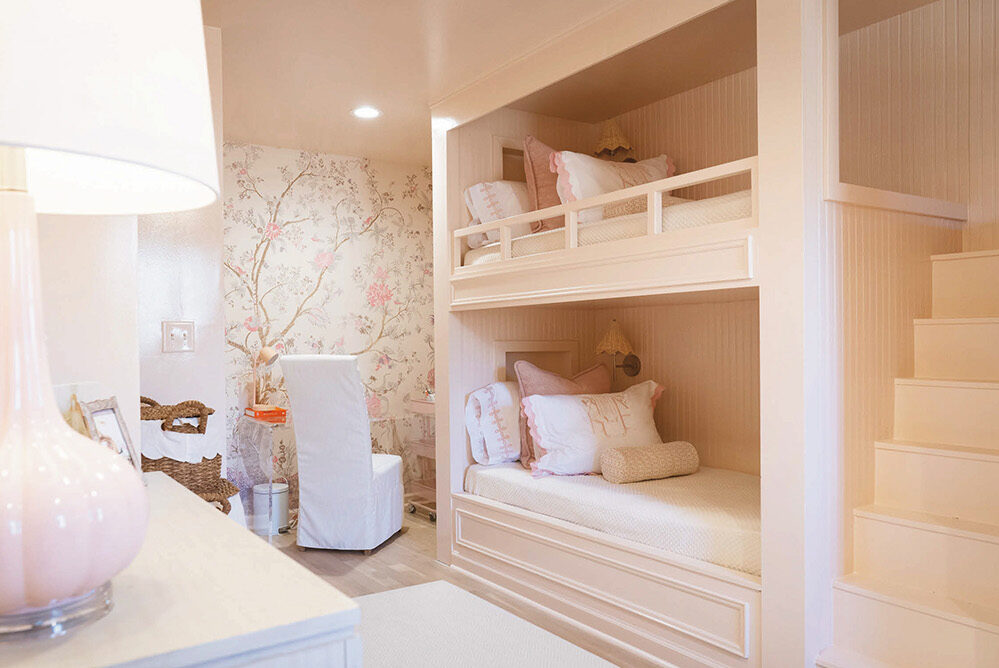
Rickly Kate’s craft creations come to fruition at her acrylic desk in the corner, where the curving branches, frilly fronds, and pink petals in a Schumacher mural panel provide dreamy inspiration. “Right when they dropped that, I just knew I had to have it,” Chancely says of the Amaltas Floral pattern. “When I walk into the room, it almost feels like I’m a little girl again. It almost feels like I’m in a treehouse.”
Grayden’s passion for hunting and his obsession with airplanes are directly inherited from his dad, Skip. In the teen’s bedroom, a custom-blended hue of deep turquoise with a hint of gray sets a striking backdrop for a collection of spike skull mounts above the bed, and the wild turkey trophy mount in a place of honor near the window. The turkey is paired with a picture of his maternal grandfather, the late Ricky Pullen, gone and missed 14 years now. “That is a special thing in his room,” Chancely says of the display. “Turkey was his favorite thing to hunt.”
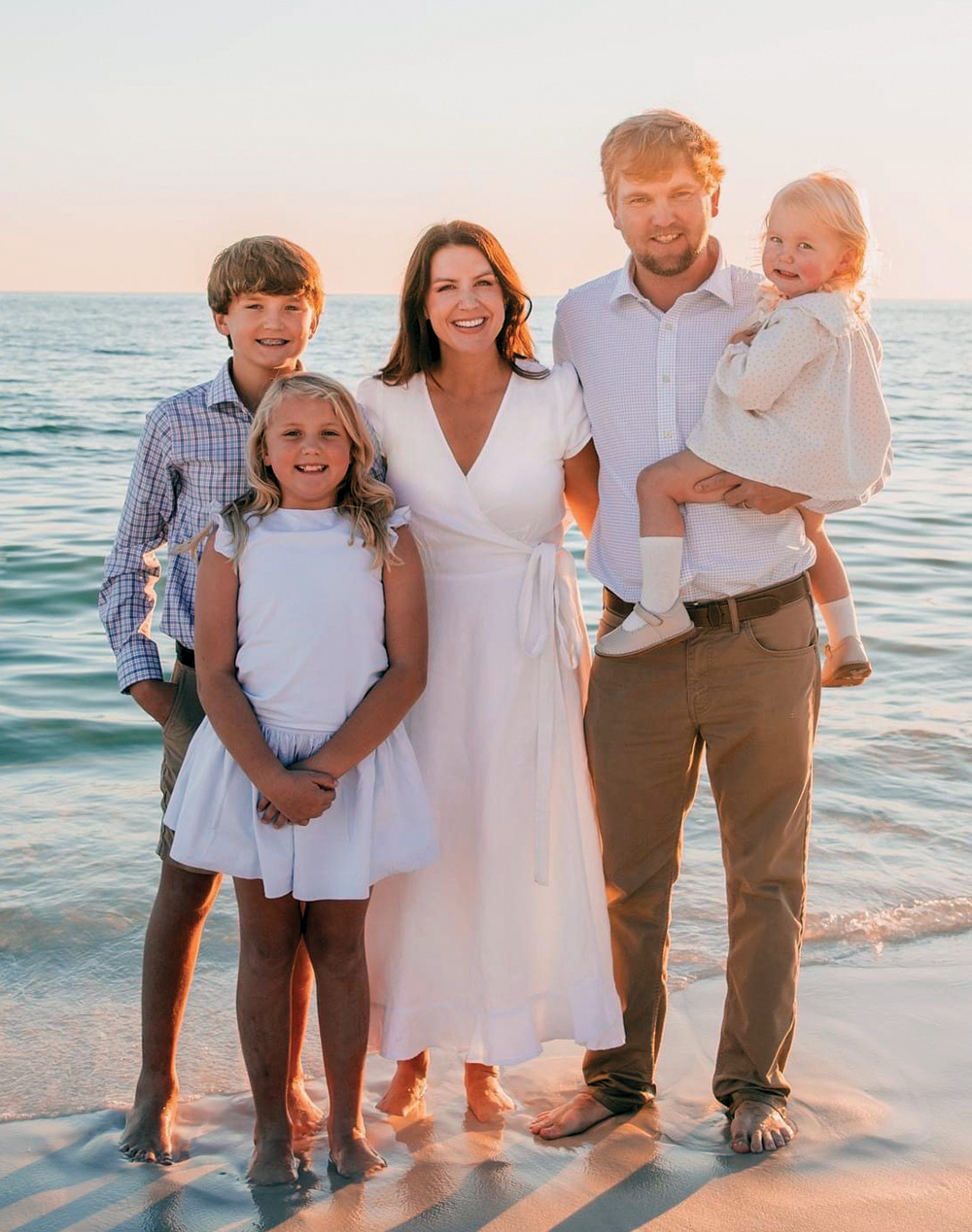
There’s also a nod to his dad’s profession, in the watercolor print of Fletcher Field, Clarksdale’s airport (a gift from his granddad), and an old pump prop Skip found at the airstrip when he first started flying.
Chancely curated the surroundings, and Skip brings the spirit to their home, she says. In their master bedroom, the scene returns to a clean-slate white in fresh Leontine Linens on the big canopy bed. “At the end of the day, with both of our jobs, we like a serene and calm environment. We don’t even have a TV in our room.”
It’s the perfect prescription for rest from one busy day, and rejuvenation for the next.



