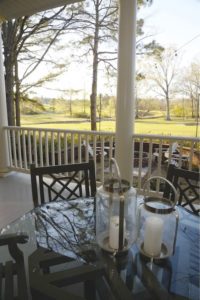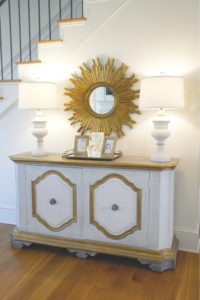 Approaching this imposing brick Georgian Colonial Revival residence from the graceful curved drive, a visitor could be excused for assuming that the owners are strict period traditionalists. The stately dwelling is stylistically reminiscent of the grand eighteenth- and nineteenth-century plantation mansions that dotted the region back when cotton was king.
Approaching this imposing brick Georgian Colonial Revival residence from the graceful curved drive, a visitor could be excused for assuming that the owners are strict period traditionalists. The stately dwelling is stylistically reminiscent of the grand eighteenth- and nineteenth-century plantation mansions that dotted the region back when cotton was king.
But the family of five who enjoy the airy rooms and sweeping views of the Jackson Country Club golf-course have definite modern proclivities. With the expert help of interior designer Dawn Thomas, the young professional couple transformed the formal, symmetrical, center-hall interior into a series of open, light-filled living spaces that is the perfect place to raise their three small children.
“We almost didn’t even look at this house when we were shopping for a new place to live, closer in,” says the wife. “But, on a whim, we came to the realtor’s open house, saw the wonderful vista out the back, and just said—wow!” She goes on to say that their former home, several miles north in Madison County was “just too far” from schools and her husband’s office. “I started feeling like I was living in my car, driving kids daily to school and their activities.”
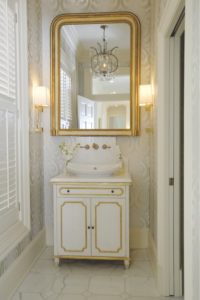 “We were attracted to all the amenities, with golf, tennis, and swimming just down the street. It’s a golf cart kind of life, with several other families with young kids nearby,” she adds.
“We were attracted to all the amenities, with golf, tennis, and swimming just down the street. It’s a golf cart kind of life, with several other families with young kids nearby,” she adds.
The couple, who have family ties in old Mississippi towns with lots of grand houses (Yazoo City and Vicksburg) fell instantly in love with the feeling of solidity and history usually found only in century- old architecture. “Things like the deep seven-step crown molding, the high ceilings, the mature landscape surrounding the house— something only an older home can give,” she notes. And yet, this 6,500-square foot house was built relatively recently—1989. James Vinson of Design Professionals, P.A., had paid careful attention to period details and scale.
Working with Thomas, they began to make changes better suited to their style. “The kitchen had an island that really boxed in the area, and a wall between it and the family den,” she recalls. They hired architect Janet Holmes to draw up a more open plan, and called on Scott Rhodes Construction to do the tear-out and installation. Without tampering with the footpath as originally designed, they knocked out two walls to better frame the exquisite golf-course view. Beautiful new cabinetry and sleek brushed hardware were added, and a wet bar/serving area was topped with custom doors with half-fishtail mullions, backed in antiqued mirror glass. “This kitchen reno took longer than we hoped,” she confesses, “but that was because we kept adding new projects.” It was well worth the effort, as it turned out.
Removing the wall and door to the den made them realize that the stairwell was a hindrance to flow; it turned a corner and came out in the den. This was straightened, and works much better traffic- wise, especially when entertaining, which the couple loves to do. All a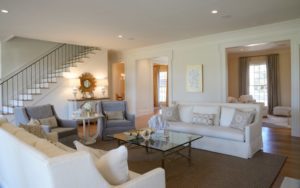 long the rear, from breakfast area to the far end of the den, a wall of French doors opens onto a sweeping covered porch, which the owners say is the ideal venue for an evening cocktail with friends, looking out onto the gently rolling greens beyond the back garden and patio. Another project they tackled right away was the formal downstairs powder room, a strangely large space that Thomas recommended improving by adding a wall to form a water closet. “This is the one we want guests to use,” says the homeowner, “but there is a smaller one off the kitchen area that everyone seems to find first! So, we gave in and gave that one a face-lift as well.”
long the rear, from breakfast area to the far end of the den, a wall of French doors opens onto a sweeping covered porch, which the owners say is the ideal venue for an evening cocktail with friends, looking out onto the gently rolling greens beyond the back garden and patio. Another project they tackled right away was the formal downstairs powder room, a strangely large space that Thomas recommended improving by adding a wall to form a water closet. “This is the one we want guests to use,” says the homeowner, “but there is a smaller one off the kitchen area that everyone seems to find first! So, we gave in and gave that one a face-lift as well.”
Every room was given a fresh coat of paint, working from a basic palette of whites, off-whites, and the palest of pastels. Similarly, the new window treatments and mostly contemporary furnishings are distinctly light in hue, giving an almost sun-bleached, Mediterranean feel. With so much white, the inevitable query from a curious visitor is, “With three active little ones, how does all this stay so pristinely clean?” Their mom laughs and replies, “Well, we have a good furniture cleaner on speed-dial! But really, they just know there are some areas they have to respect. And their playroom is really where they hang out the most.”
This upstairs playroom is every kid’s dream, by the way. Accessible via a secret crawlspace passageway from—well, i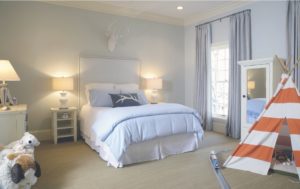 f we told you, it would no longer be a secret, would it? But the children and all their friends would call this the best part of the house. The little ones rule the upstairs, a welcome flight of stairs apart from their parents’ main-level suite. Up here, three large bedrooms, plus a charming knee-walled nursery for their newest addition, continue the pale, creamy palette.
f we told you, it would no longer be a secret, would it? But the children and all their friends would call this the best part of the house. The little ones rule the upstairs, a welcome flight of stairs apart from their parents’ main-level suite. Up here, three large bedrooms, plus a charming knee-walled nursery for their newest addition, continue the pale, creamy palette.
A large Jack-and-Jill bath joins the older daughter and son’s light-filled chambers, and an elegant guest room occupies a corner just off the stair landing. “We have plans to renovate the upstairs bathrooms, as well as our master downstairs,” she says, although they are so attractive and accommodating already that it is hard to imagine what lovely surprises are in store. But Dawn Thomas and her client have ideas in mind, no doubt. “Dawn is an amazing decorator and artist,” enthuses her client, pointing to several abstract canvases the designer painted, that grace the walls downstairs. “She definitely brought our ideas to life, adding her own inspirations to the table. I always said it felt like Christmas morning, when she and her crew arrived!”
Also displayed around the house are works by two other modernists, Susan House and Meg Ivey, among others. All the canvases were carefully chosen to enhance the rooms in which they hang, providing subtle pops of color and form. And everywhere possible, cheerful photos of the three children add happy notes.
She sums it up this way: “When we saw it, we knew this was a house we could grow old in. A house that we could fill full of memories.”
And, whether piling into a golf cart to watch the kids scamper barefoot on the golf course at twilight, or gathering for a family dinner, or relaxing in one of the many intimate areas downstairs, this family is busy accumulating plenty of those daily.
SaveSave
SaveSave
SaveSave
SaveSave
SaveSave
SaveSave
SaveSave
SaveSave
SaveSave


