January is a great time to reimagine some of the hardest-working rooms in the house
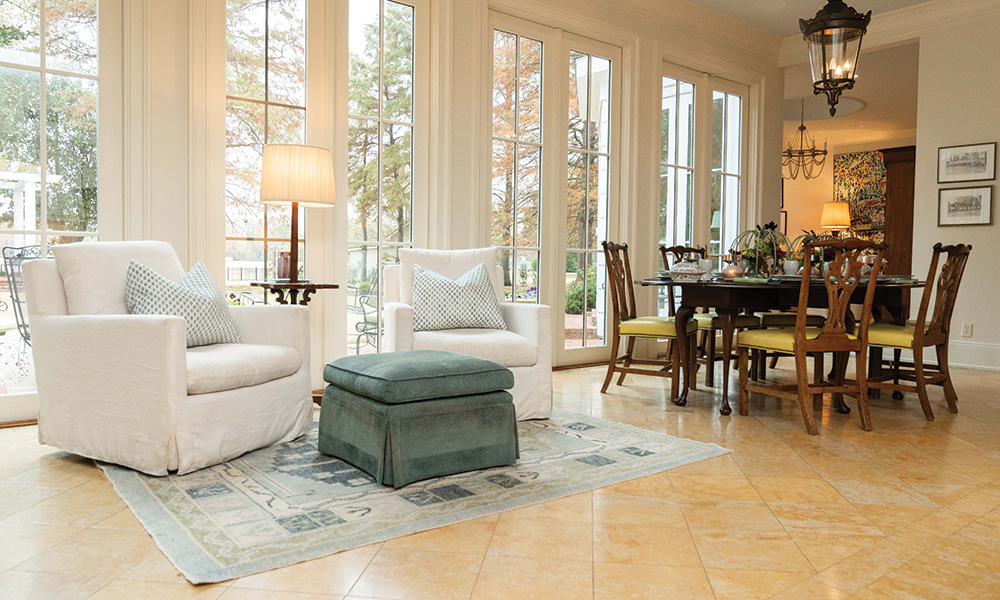
If you are looking for renovation ideas to freshen up some of the most used spaces in your home, the following pages detail projects that are sure to check all the boxes. From a major kitchen overhaul, to resurfacing and freshening two dated bathrooms, to reconfiguring an existing laundry and half bath to create organized storage space, each of the following transformations address the particular needs of three families at different stages.
A KITCHEN MADE NEW
By TERRI GLAZER • Photography by AUSTIN BRITT
The kitchen in Mary Martha and Jack Bobo’s Clarksdale home has come a long way.
When the couple bought the home in late 2020, it had been on the market for thirteen years and occupied only sporadically during that time. Although the house was built in 1954, the kitchen had been remodeled in the interim, probably in the mid-to-late-eighties, and has not been touched since. It was a prime example of that era’s design trends, with multiple arched entries, dark wood cabinetry, black countertops, and burnt orange walls.
Luckily, the Bobos had already forged a relationship with Frank Tindall, owner of Frank Tindall Designs in Oxford. He had accompanied them to look at several homes and was preparing to draw them plans for a new house when they got the chance to buy the former Fletcher Maynard home on the course at Clarksdale Country Club.
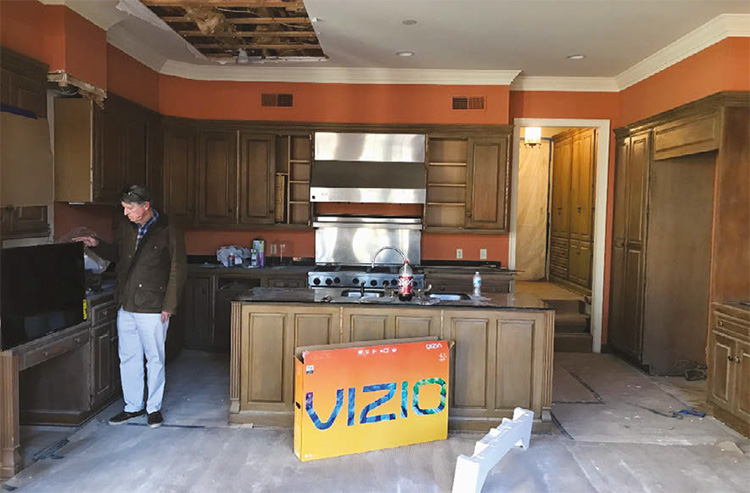
Tindall reimagined the kitchen with a light and sophisticated feel. He eliminated the dated arches, opting for simpler straight lines. Custom inset cabinets built by Wilbourn Cabinets in Grenada provide a sleek, clean look and plenty of storage. In fact, Mary Martha says the hidden cabinet area built into the kitchen island is one of her favorite features. “I can store all my platters and big pieces in there and still have access to them,” she says.
The wall that formerly held a built-in desk, another staple of late-twentieth-century kitchen design, is now home to a convenient beverage station, complete with an under-counter drink refrigerator and lighted glass-front cabinets to show off the glassware Mary Martha collects. When not in use, the bar can be closed off by doors to elevate the kitchen’s tailored ambiance. Across the room the refrigerator and freezer are decked out in matching cabinetry panels, completing the look.
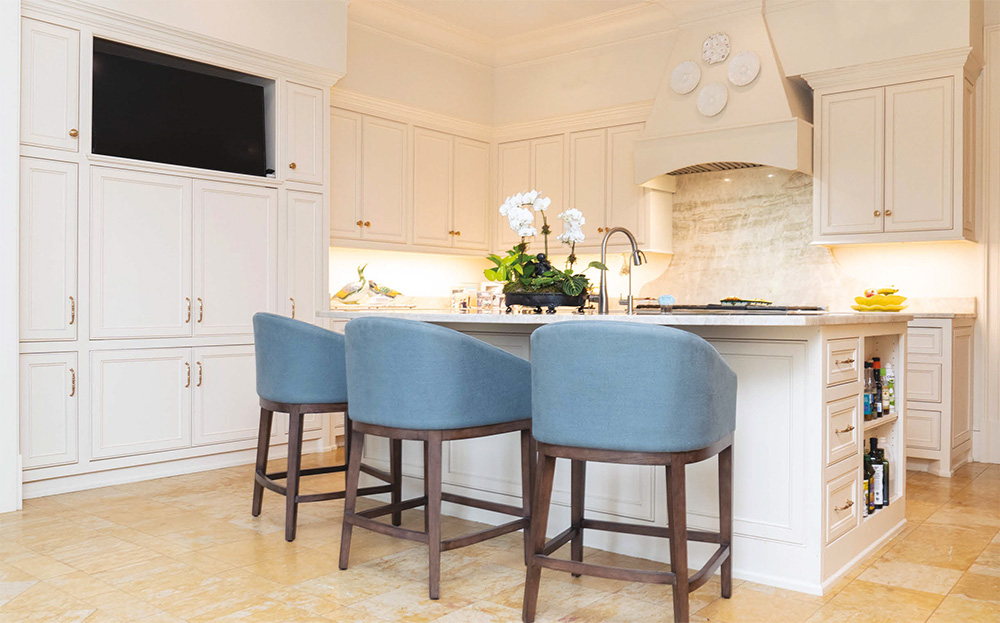
A new Thermador double range provides all the cooking space and power needed when the large extended family gathers. At press time, Mary Martha was preparing for twenty-seven adults and fifteen children to celebrate Christmas in the home.
One element of the previous design remains—the marble tile floors. Most of the floor was covered for protection during the renovation, but in areas where the footprint changed, tiles were carefully removed and saved. After piecing together and reusing as many tiles as possible, the count still came up a bit short for the new floorplan. Faux paint came to the rescue! Talented artist Mary Morrison worked her magic on an out-of-the-way area of the floor to perfectly match the marble.

For the backsplash behind the range, Tindall chose the same Taj Mahal quartzite used on the countertops, styled in a graceful, curved shape. Mary Martha loves the colors in the natural stone, as well as its durability.
The kitchen now extends into an adjacent keeping area and informal dining space. Once a closed-off living quarters accessible only from an outside door, the new keeping room is filled with light, thanks to a wall of French doors. Two cozy armchairs and an ottoman give the Bobos a comfortable place to relax in the heart of the home.
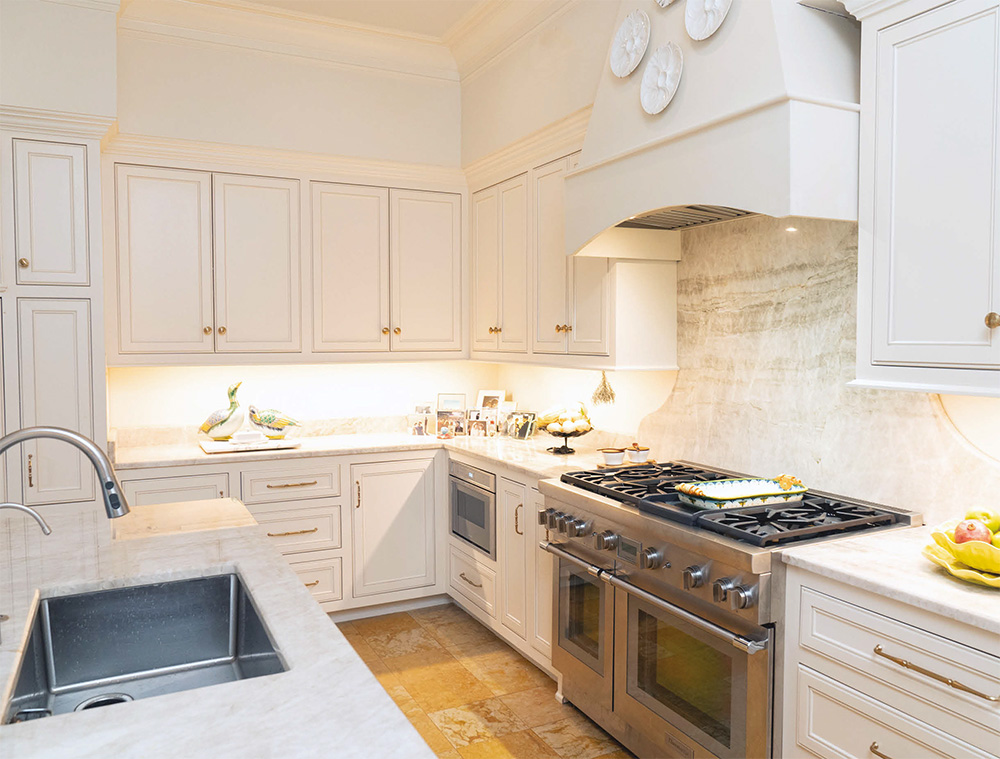
Contractor Brian Atwood removed a bar built into the dining area to make room for one of the couple’s favorite pieces of furniture, a sideboard passed down through the family. The antique dining table and chairs, also heirloom pieces, fit the scale of the space perfectly. Mary Martha keeps the table set with china from her collection or that of her late mother-in-law. The two women shared a love of tableware, and Mary Martha is thrilled to display the treasured pieces.
The once-neglected kitchen now reflects the way the new homeowners live, and they couldn’t be happier with it. Mary Martha is quick to credit Tindall for the transformation. “I spent sleepless nights worrying that we’d done the wrong thing by buying this house, but then I’d talk to Frank, and I knew it was going to be alright. He understands the Delta. He understood everything we wanted to do to the house for the way we live here in Clarksdale.”
LAVATORY LOVE
By SHERRY LUCAS • Photography by KAYLYN WEIR
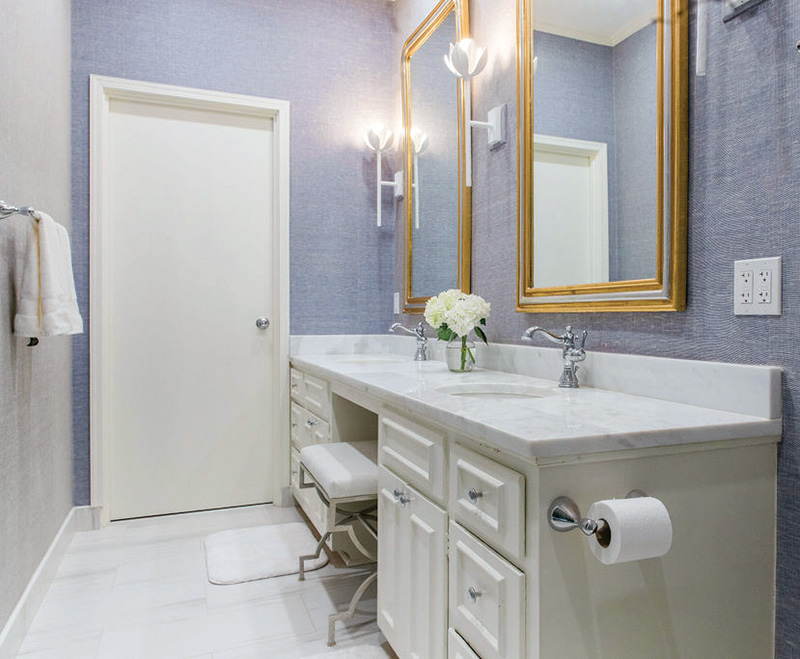
When it comes to updates, it’s no real surprise that bathrooms rank high among the most renovated rooms in the home, due to the frequent use which can age a bathroom faster than the rest of the house.
Luckily a little lavatory love can go a long way toward putting a clean, refreshing stamp on the day’s start and finish, plus all the visits in-between.
Often, clients just want to freshen and update the space, said Indianola designer Mary Clair Cumbaa. “Your tile and countertops get a lot of use and wear and tear over time, and I think that sometimes people just want a cleaner space.”
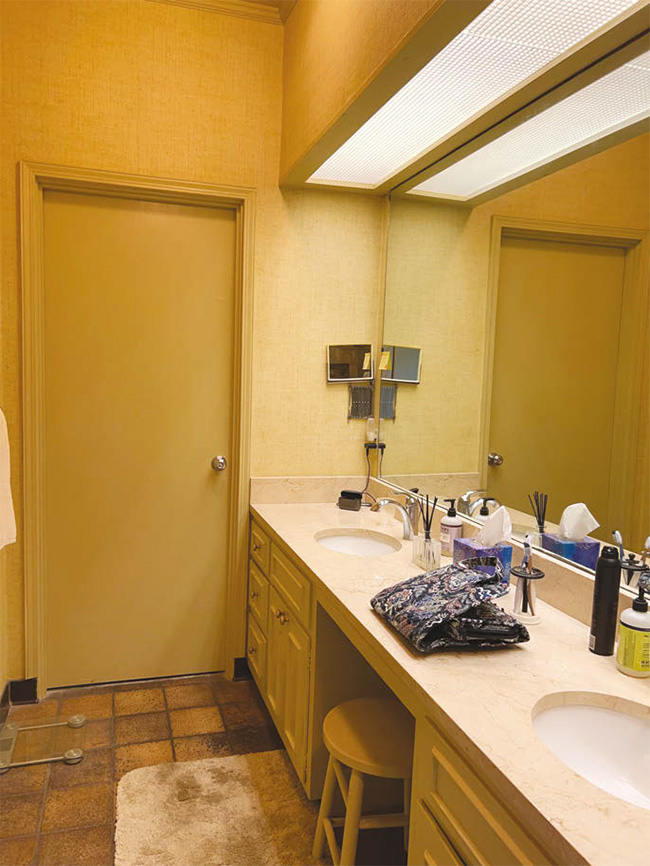
Over the years, water can affect the tile and countertops, seeping into crevices, staining the grout, and making surfaces harder to keep clean and good-looking. “People just want to change it out,” Cumbaa said, for a visual and physical update.
For Laura and Walter Gresham’s Indianola home, a refresh was the answer for two bathrooms that had only seen minor improvements, but no major renovation, up to that point. Tile, floor, and countertops needed an update.
With fairly free reign, Cumbaa brought in a cool, serene elegance to both spaces with soothing, upscale touches that lightened and brightened the spaces.
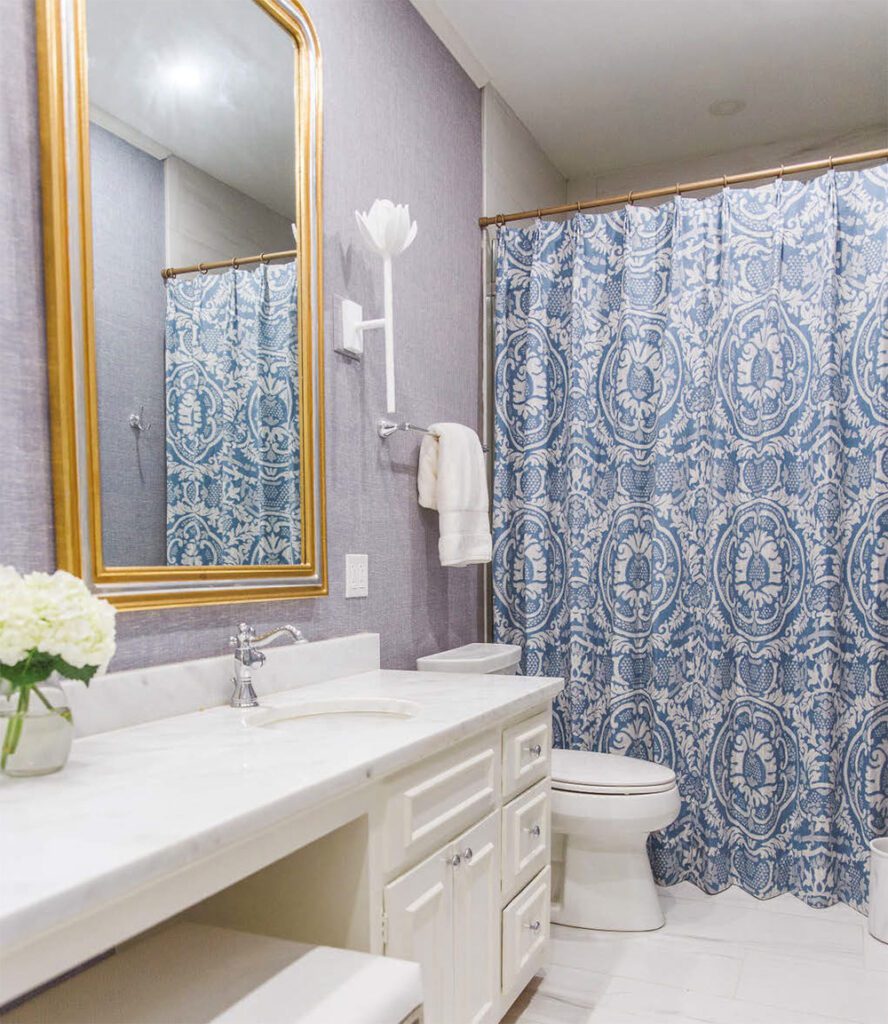
Working with Laura’s love of blue and white, and her own “modern traditional” aesthetic, the designer renovated the rooms for a contemporary feel that harmonizes well with the overall style and period of the rest of the home.
In the master bathroom, tall twin mirrors above the double sinks bring the eye up, visually enlarging the room with both their vertical upsweep and their crystal-clear reflection. Their gold and silver frames pick up the shiny chrome of faucets, plus bring in an extra dose of shine. “I think the gold just pops better on the wallpaper, and it adds a little bit of dimension to the room,” Cumbaa said.
Villa Garden Texture wallpaper from Thibaut brings in the blue hue, and the grasscloth further softens the space with subtle interest. “I didn’t want to do a printed wallpaper in there because that can get kind of busy when you have so much mirror space,” Cumbaa said.
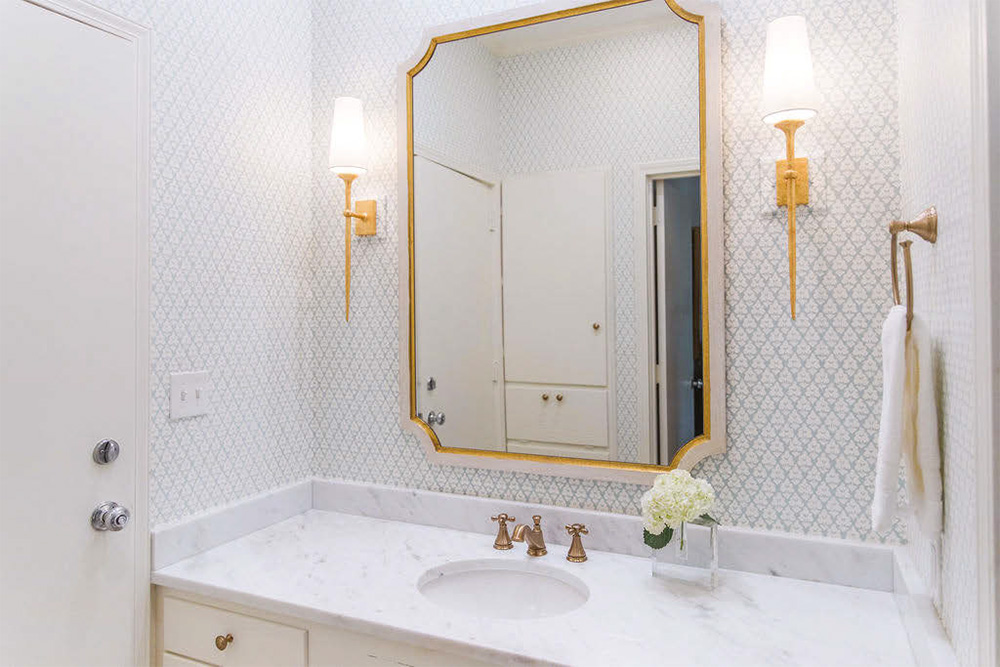
Contemporary sconces provide a pleasant glow, illuminating an eye-level view and replacing the bathroom’s original box lighting.
“In bathrooms, I always like to have several different lighting sources,” Cumbaa said. “I think you need to have one above your head and a front-facing light. The overhead light can almost create a shadow on your face, so it’s important to have several different sources of light, especially in a master bathroom.”
The sconces, from Visual Comfort’s Julie Neill Collection, put a modern twist on the traditional flower shape. “I was trying to bring in something that was not too bright directly on the eyes, but these are tall enough that they bring light to the front, and they bring the light up.”
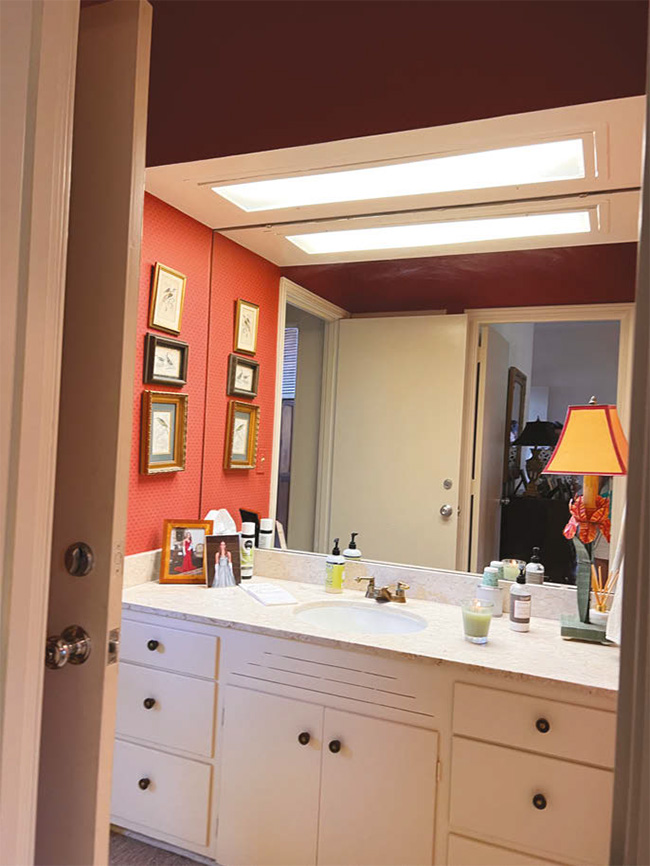
The original vanity stayed, enjoying a new Carrara marble countertop and a fresh coat of paint. The sleeker vanity stool suits the new space and effectively ties in with the silver in the mirror frame and the shiny chrome of updated fixtures from Carr Plumbing.
Underfoot and in the shower, ceramic tile that mimics Carrara marble offers a luxurious look that also ties in with the vanity’s countertop. With the wallpaper’s subtle beauty in the background, the shower curtain is the perfect place for a visual splash. Thibaut’s Earl Damask fabric in blue provides the standout print, replacing the glass that previously encased the shower.
Renovating two bathrooms at once, though a challenge, was ultimately a better approach for this three-bathroom home. “I think it’s easier to get the subcontractors in, and they can be working on everything together,” Cumbaa said. “Also, I’ve found that in the Delta it is more economical. A lot of times, people pay travel fees to installers that come in from out of town. If they can just knock them out together, then that helps.”
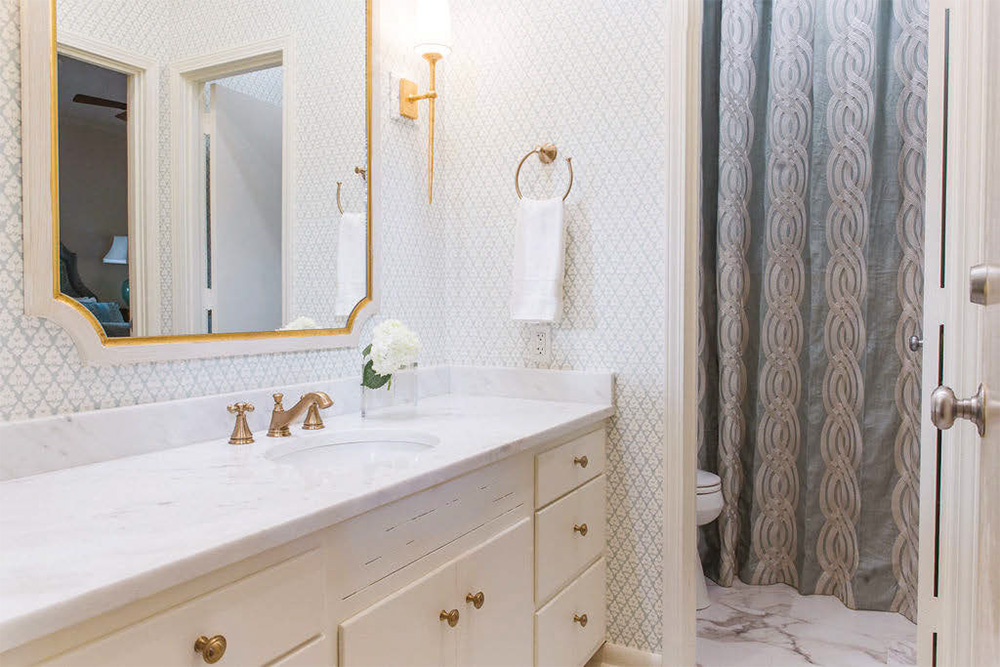
In the smaller bathroom, too, a taller mirror works to bring the eye up, and the creamy white frame’s gilded inner edge contributes shine that’s echoed in the sconces also by Visual Comfort on each side and new vintage gold fixures by Carr Plumbing. The wallpaper, Thibaut’s Arboreta, brings in a bit of blue for the walls, as well as an engaging pattern that helps open up the space.
The sumptuous shower curtain, Thibaut’s Braid Embroidery fabric in blue and champagne, contributes soft textured intrigue and strong linear visuals that seem to stretch the room’s height.
There, too, ceramic tile floors tie in with the Carrara marble countertop for a look that reads fresh, clean, and breezily up to date.
UTILIZED AND ORGANIZED
By TERRI GLAZER • Photography by AUSTIN BRITT
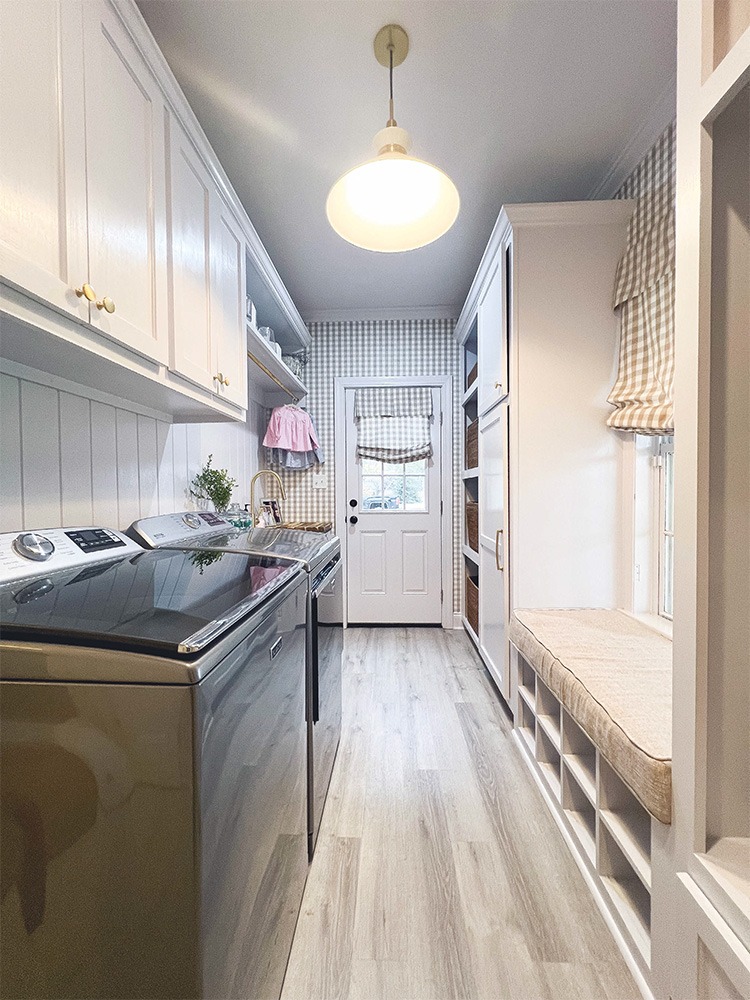
“We knew our older home would need some updating for our busy lives with two small children—and first on the list was the laundry area,” exclaims Taylor Armstrong. “As would be expected, it was dated—and I knew right away I desperately needed organized storage space.” Taylor still gets excited when she describes the projects she and her husband Bo undertook when they bought their Clarksdale home three years ago.
The kitchen’s lack of a pantry and the layout of an adjacent half bath in the sixty-year-old house presented additional challenges. Undaunted, Taylor relied on her creative instincts to completely remake problem areas into attractive and useful spaces just right for her young family of four. Fortunately the proximity of these areas allowed for adjustments that addressed each issue without adding square footage.The project was part of the first phase of what will eventually be a whole-house renovation.
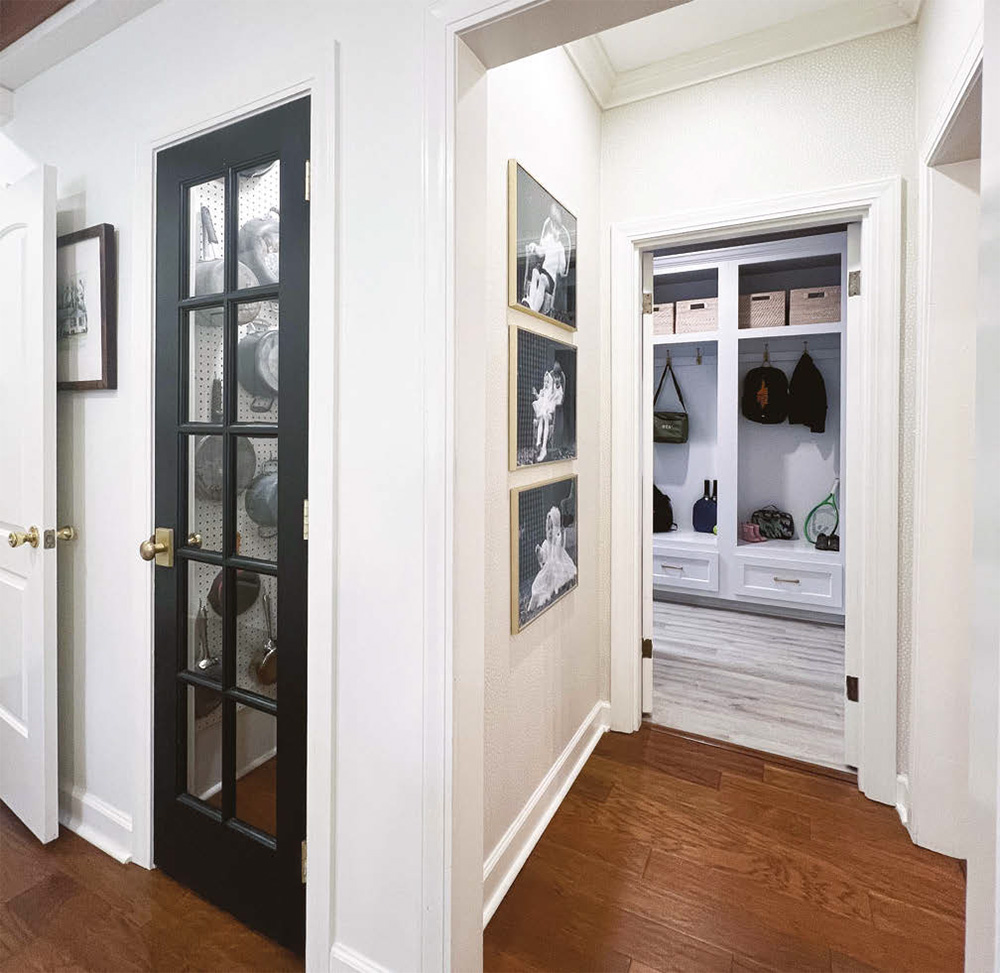
Using her artistic talent, Taylor could visualize what could be. “I wanted to get the most out of every bit of space. I’m very organized and clean, and I wanted everything to have its own spot. She achieved that goal thanks to an assortment of cabinets, cubbies, and shelves with West Elm baskets. And as a bonus, the room has a pair of full-height lockers, an adorable window seat, and a handy sink with a handsome walnut countertop selected by Bo.
“We cook a lot, and we entertain a lot,” says Taylor. “We had to figure out how to get a pantry in the house.” Repurposing wasted space in a too-large half bath off the kitchen solved the pantry dilemma. They split the room in half, leaving a petite powder room perfect for guests and creating a pantry where Taylor can organize to her heart’s delight.
Pots and pans hang conveniently from a pegboard wall. Floor-to-ceiling shelves accommodate the family’s food and small appliances. And, of course, there are containers to organize everything—a must since Taylor opted for a ten-lite glass and wood door for the pantry. She laughs when she recalls how Bo initially questioned that choice, along with her insistence on painting the door black. “I told him he was just going to have to trust me on it. Once we installed it, he said it was the best decision ever. We both love it.”
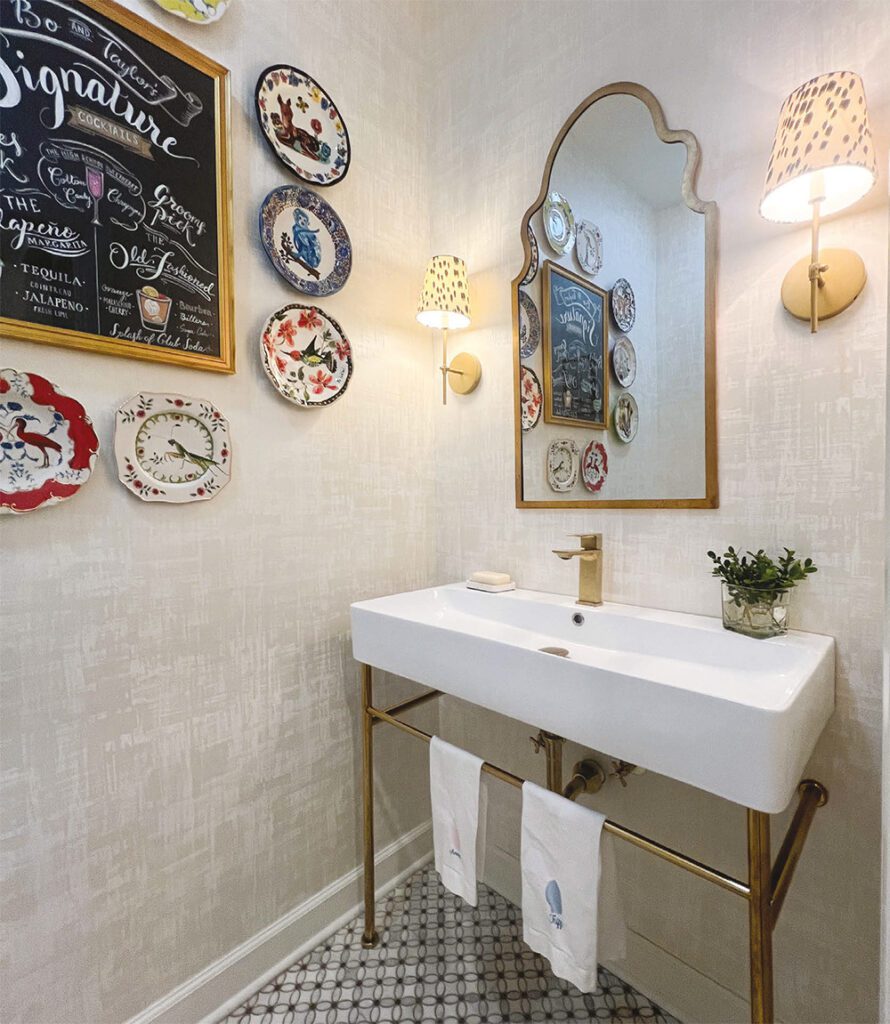
The newly reworked half bath is charming with a side of whimsy. Taylor fell in love with the mosaic marble flooring and considered using it elsewhere in the house, but it looks right at home beneath a porcelain console sink with exposed brass legs. Gold-tone sconces with funky custom shades flank the crown silhouette mirror. The rest of the room’s decor is uniquely personal to the family. From the painted cocktail sign and other mementoes of their wedding to a collection of decorative Nathalie Lett plates received as wedding gifts to the guest towels embellished with silhouettes of their children, the small space tells a big story.
Always looking for ways to express her creativity, Armstrong continues to take on decorating projects in her home—and what started as a one-off project to personalize her own home has grown into a business; Taylor now owns Tay Armstrong Design, which specializes in freelance decorating work. Coupled with her life as a working mom, it keeps the Clarksdale native on her toes, but she wouldn’t have it any other way



